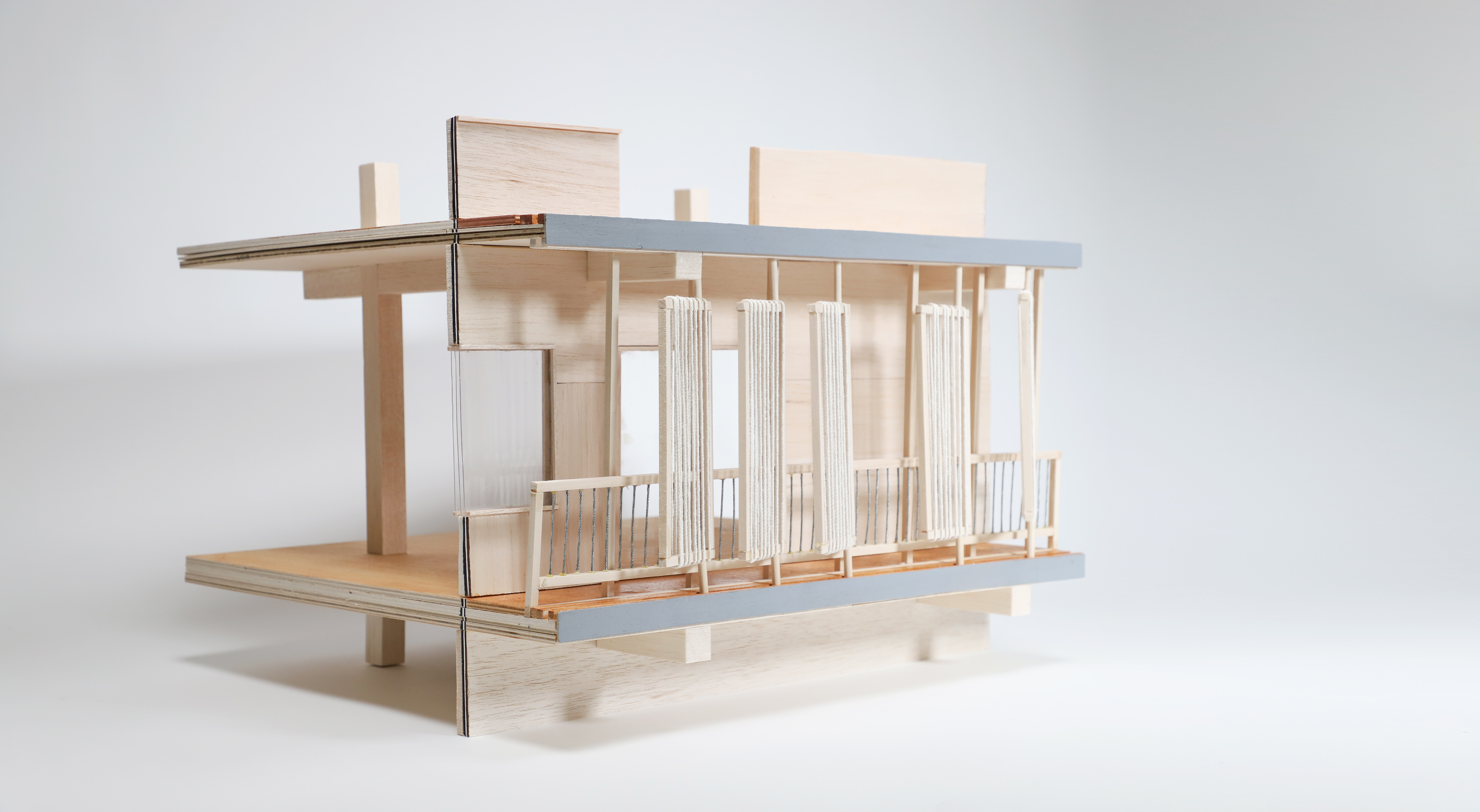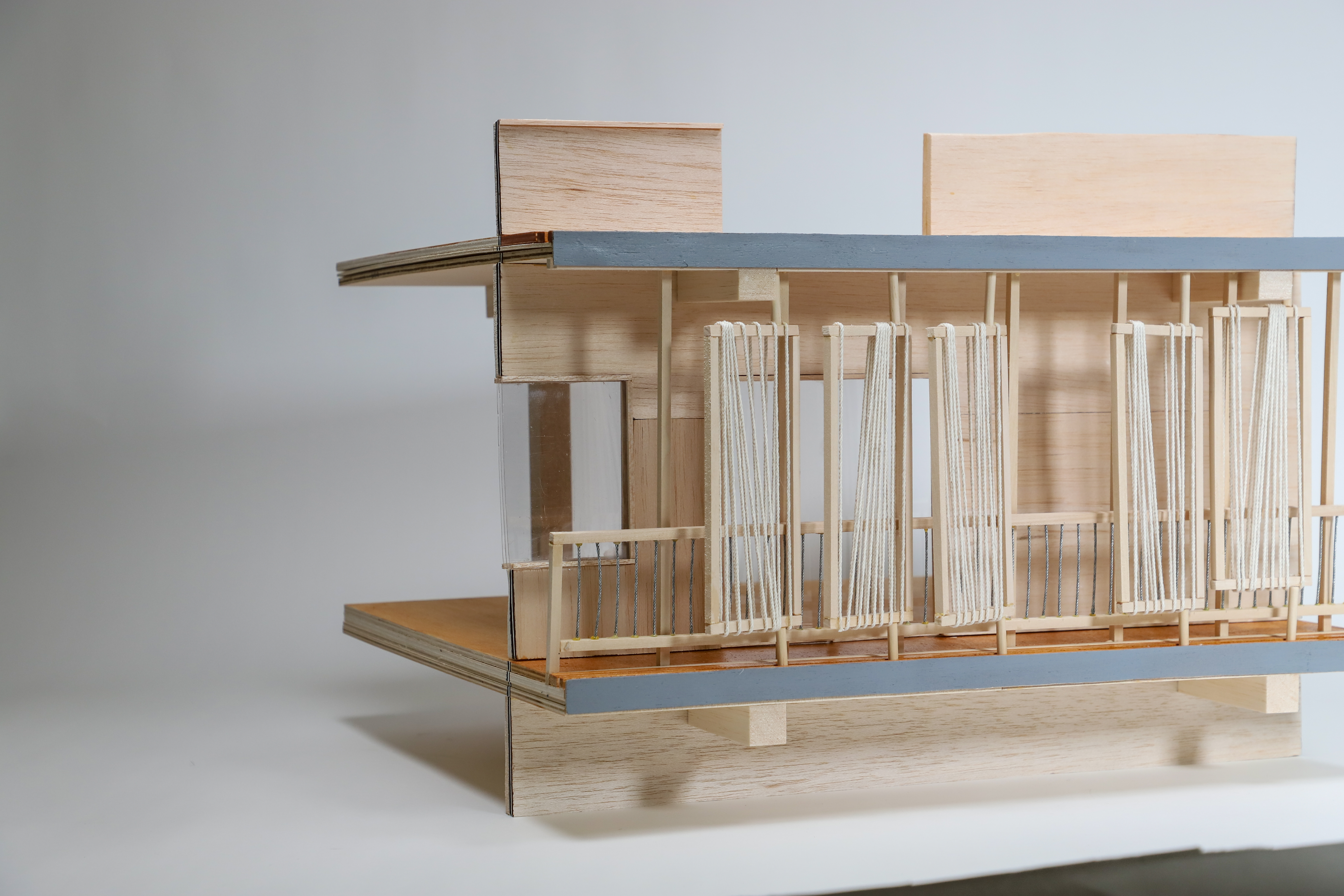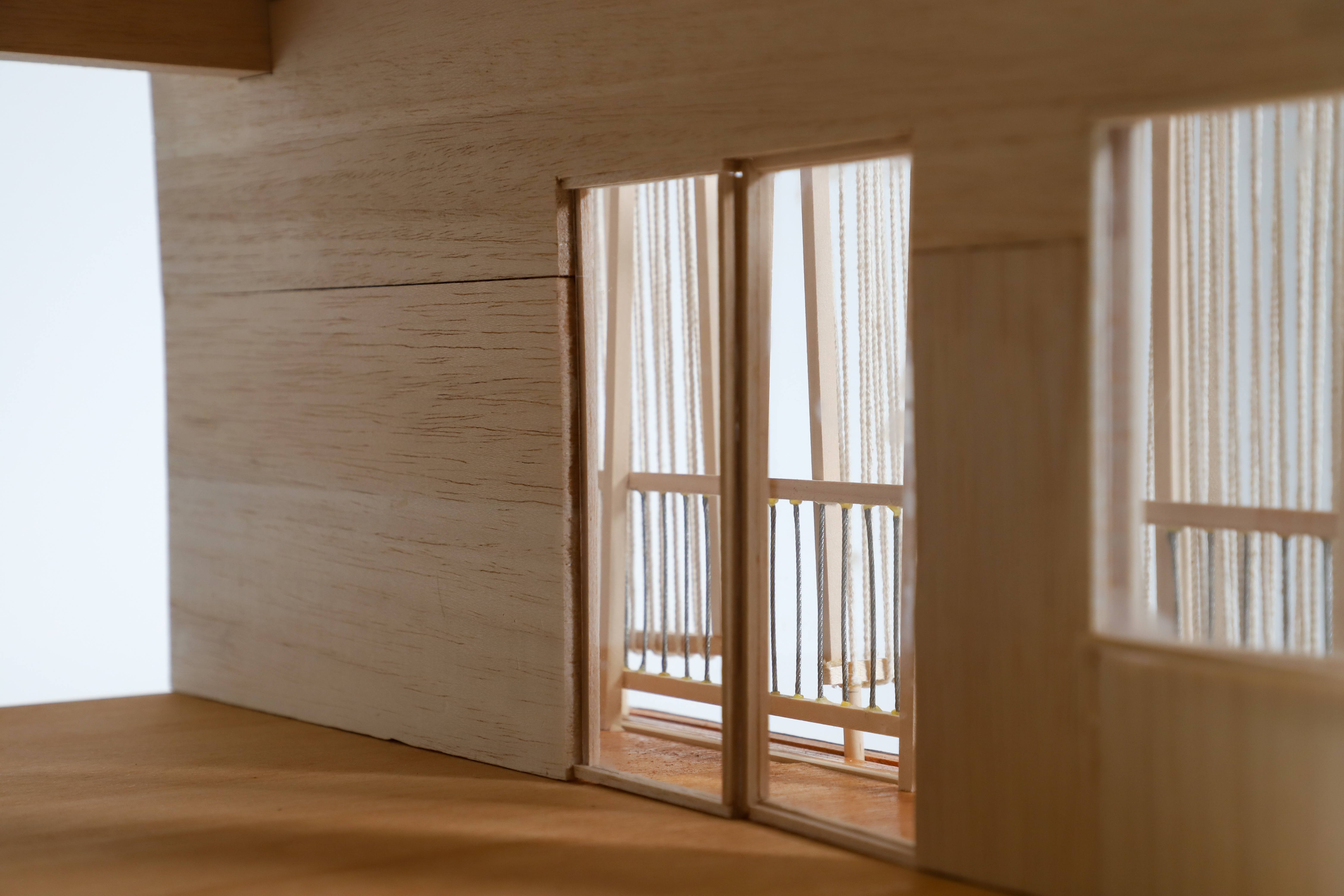What Cheer Flower Farm
As part of the tecnical Integrated Building Systems course, we have worked on providing a new space for the What Cheer Flower Farm - a non-profit that supplied flowers to hospice and hospital patients, as well as to elders in nursing homes. The farm keeps growing and is now opening its doors to those who wish to learn to farm, process and arrange flowers. To accomodate their expanding program, the center we propose offeres spaces for growing, processing and selling flowers, as well as classroom and workshop spaces, public auditorium and offices.
Providence, RI
RISD
Integrated Building Systems Studio
Fall 2022
In collaboration with Luna Kim and Ruth Suarez
The building is divided into two wings on the ground floor, which then connect on the upper levels. One wing serves the public-oriented program, the other is geared towards the administrative services. The mass of the building is inward-facing, to draw attention to the gardens of the farm. The entrance to the building is located on the corner of the building, also leading to the flower and plant farming grounds.
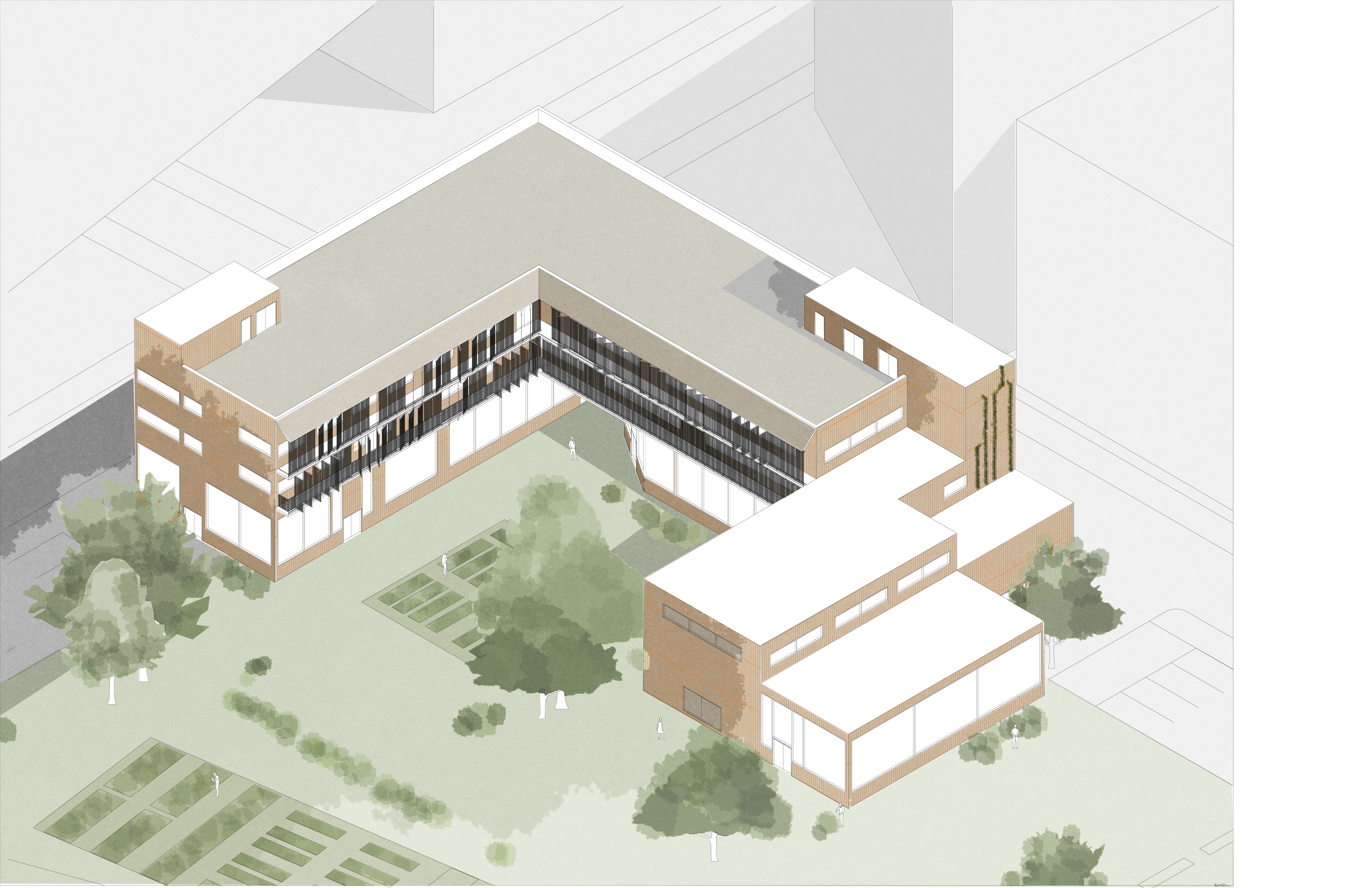

The building was designed in accordance to state and international building codes, taking into consideration occupancy loads, exit location and access, properly designed fire stairs, as well as meeting ADA requirments.
The smart roof provides the structure with enough energy to be self-sufficient by using solar panels, as well as collects and stores rain water for grey water and flower watering needs. The location of the water tank on the roof eliminates the need for a powerful water pump, simply using gravity.


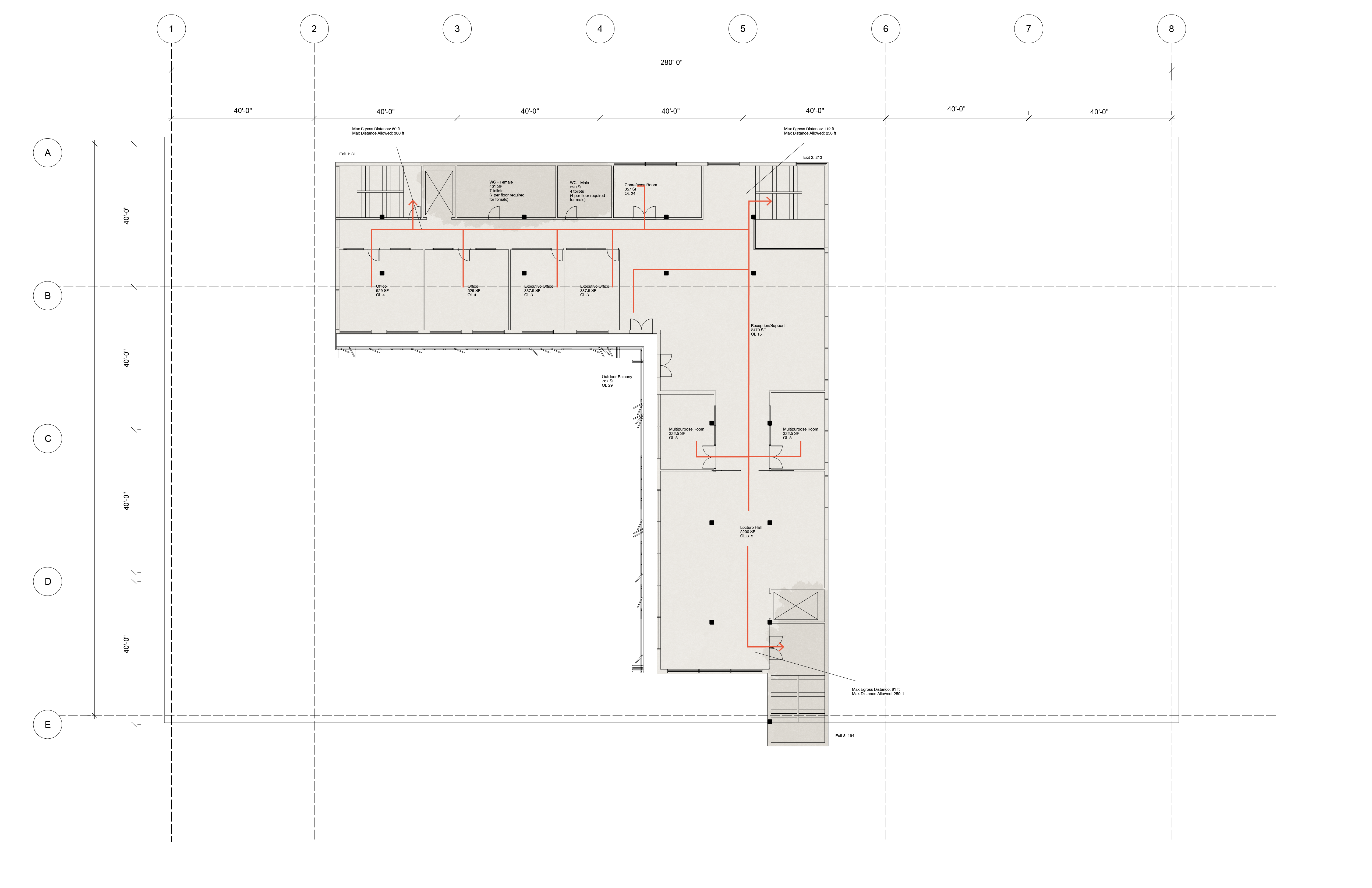

The double height spaces on the ground floor separate the more public program from the more private, student- and employee-oriented programs on the upper floors.

As part of the sturctural design of the building, I was responsible for creating detailed sections of the facade, designed around a balcony system, the exterior walls and floors. The design features CLT interior floors, drywall with exterior wood cladding and light-weight hollow wooden balconies. The three zoomed-in parts of the section demonstrate the critical moments in our design. Each material is carefully sized and noted on the section. Please feel free to enlarge the image below.
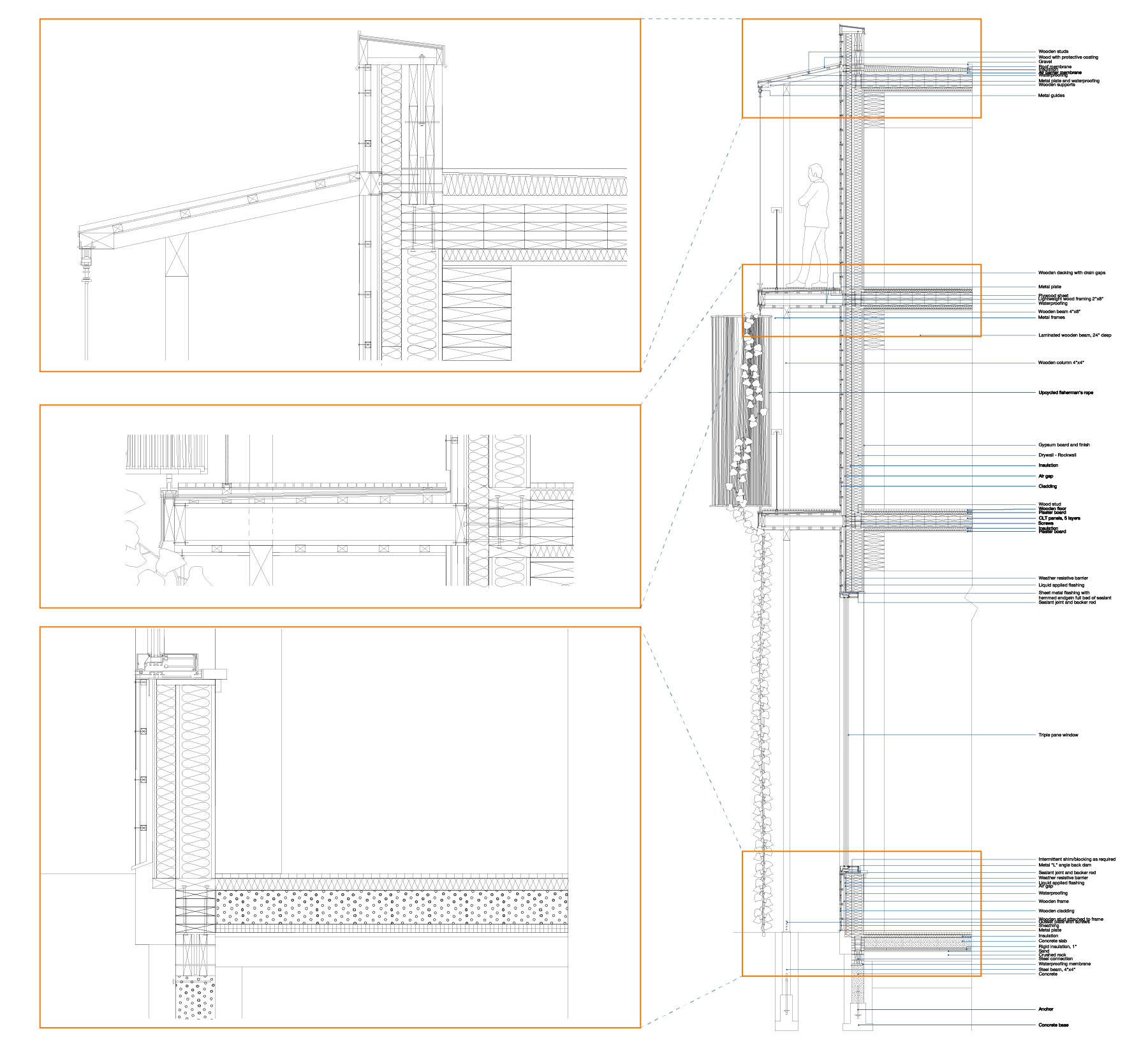
One of the special features of our proposal, as briefly mentioned above, is the adgustable balcony shading system. We propose to use discarded fisherman’s rope on rotating steel panels. The panel do not only rotate, but also slide sideways, so the balcony could be completely open or completely shaded, if desired. This system does not only reduce heating loades by providing shade in the summer and, when removed, allows the light to warm the building up in the winter, but also creates adjustable conditions for grawing potted plants on the balconies.
Pictured below:
(1, 2, 3) The facade system from view from the garden and view from the balcony.
(4) Ground floor entrance to the shop.
(5, 6) Shop, stem processing/bouquet arrangement space and lobby.






In the detailed facade model, the frame system is pictured, made to be fully functional and adjustable. The model also depicts the column and beam structure of the building. The floor and wall layers are demonstrated in section as well.
