Push and Pull
Project situated on the intersection of Octavia, Rose and Haight Streets in San Francisco designed as a multi-functioning apartment complex.
Located in the area with focus on pedestrian movement and public program, the complex responds to the needs of the community and supplements for elements missing in the area. The skate park on the ground floor is a reaction to the small make-shift skate area on the sidewalk next to the site. An open-door theater also located on the ground floor is designed to host the film screenings happening on the Octavia Street every summer. The solid wall on the inner side of the ground floor is open for artists, as the neighborhood is densely populated with murals and graffiti. There are also a biergarten on the ground floor and a bar on the rooftop which are created in response to the neighborhood becoming a hot spot for nightlife. A recreational pool is located on the upper floor of the rooftop to supplement for the lack of recreational swimming facilities in close proximity to the site, while also acting as an attraction for the bar at night.
San Francisco, CA
UC Berkeley
IN[ARCH] ADV
Summer 2022
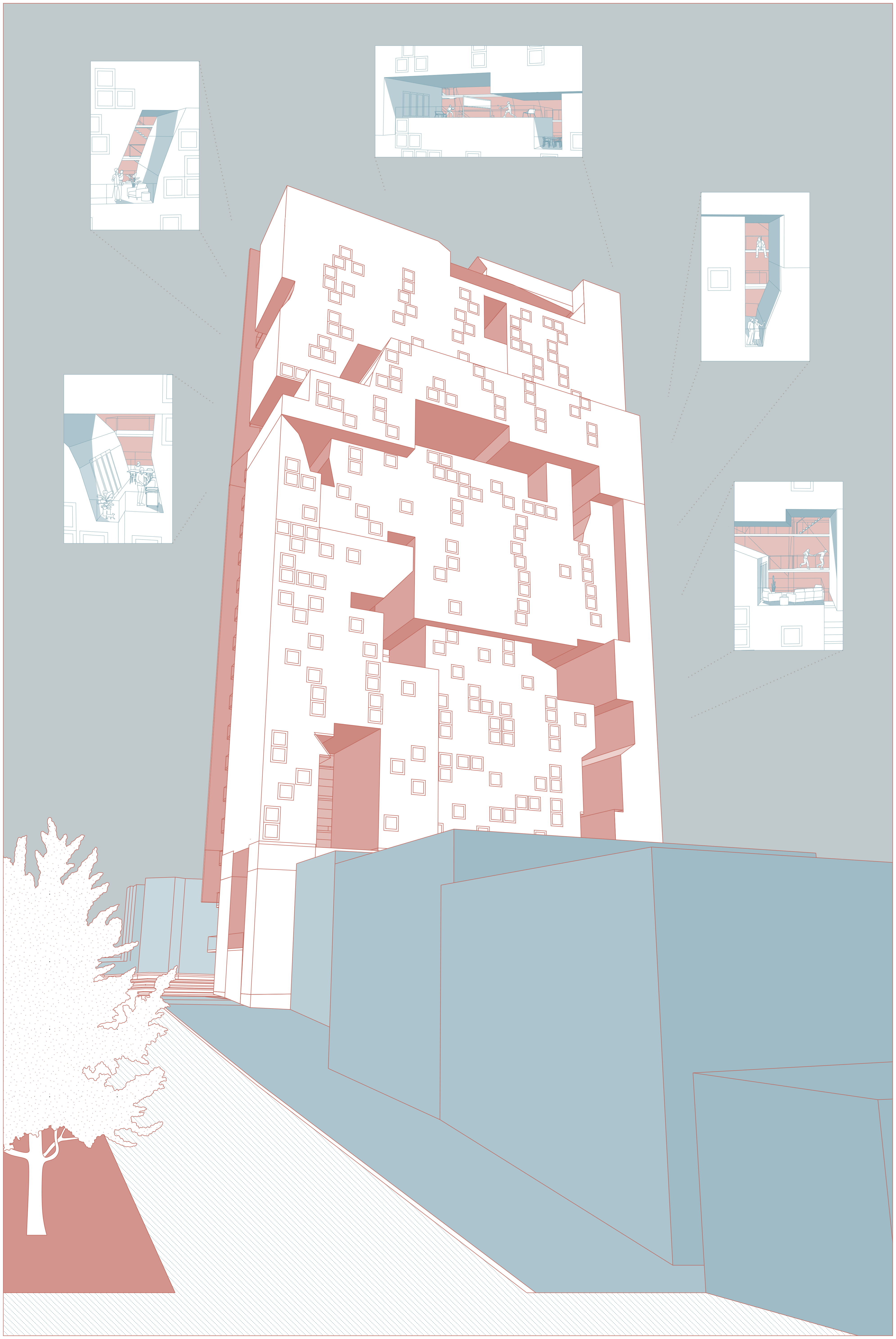


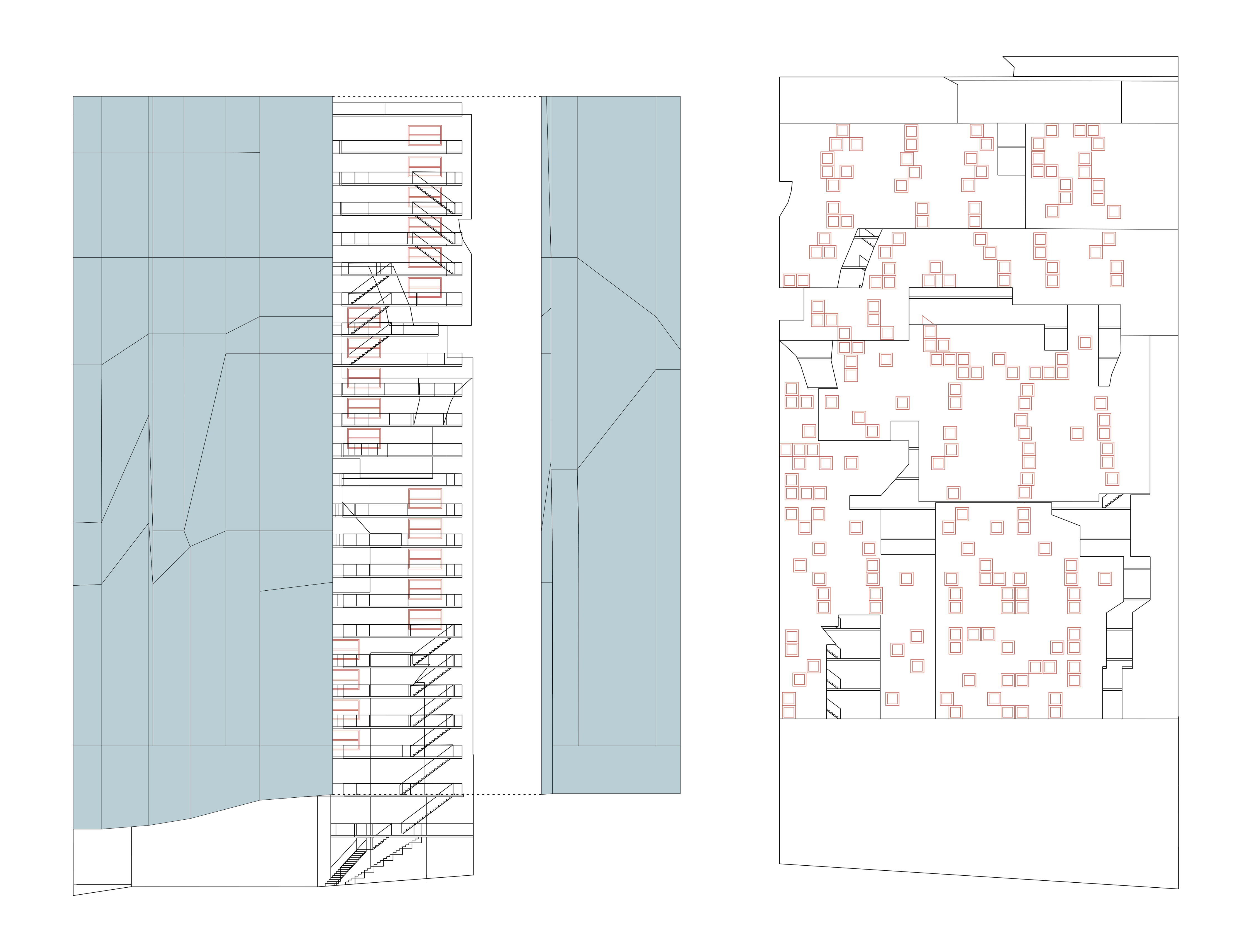
The dwellings occupy the rest of the building and are divided into three types: one bedroom, two bedroom and three bedroom. Each type of dwelling is then divided into accessible and non-accessible types. There is a system of occupiable outdoor staircases and terraces that serve as a main entrance to the apartments, while also being accessible by elevator.
The inspiration for design of the building is coming from studies of transparency, color and composition of generated shapes. The building is described by tension: the push and pull of the volumes on one side and the stretched fabric on the other side. The two facades have differing purposes: on the western side it is covered by fabric to reduce the cooling load in the summer and harsh sunlight into the dwellings, while the eastern façade is open and defined by networks of small operable windows.
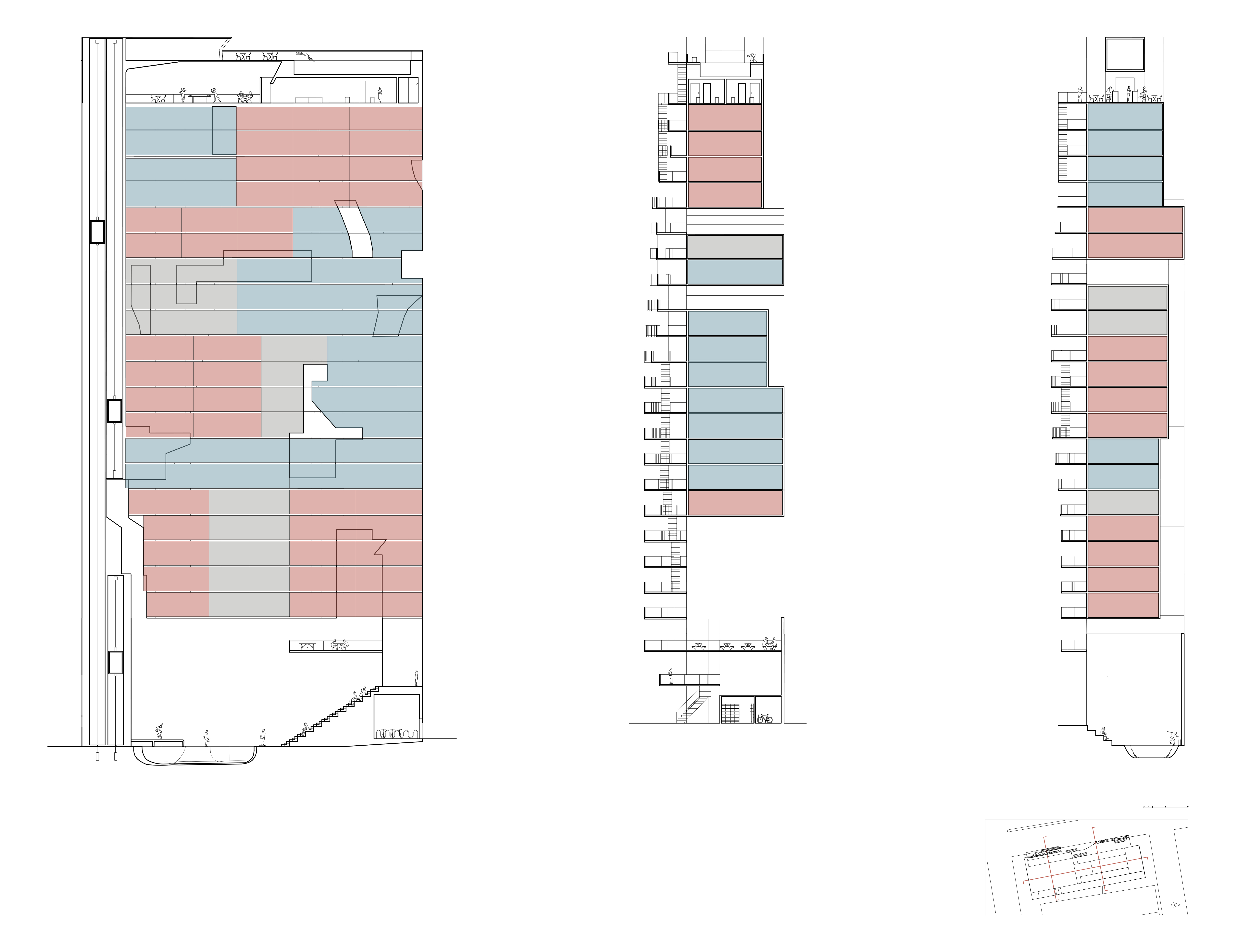





Ground Floor Skatepark, Theatre and Biergarten:


Roof Pool and Bar:
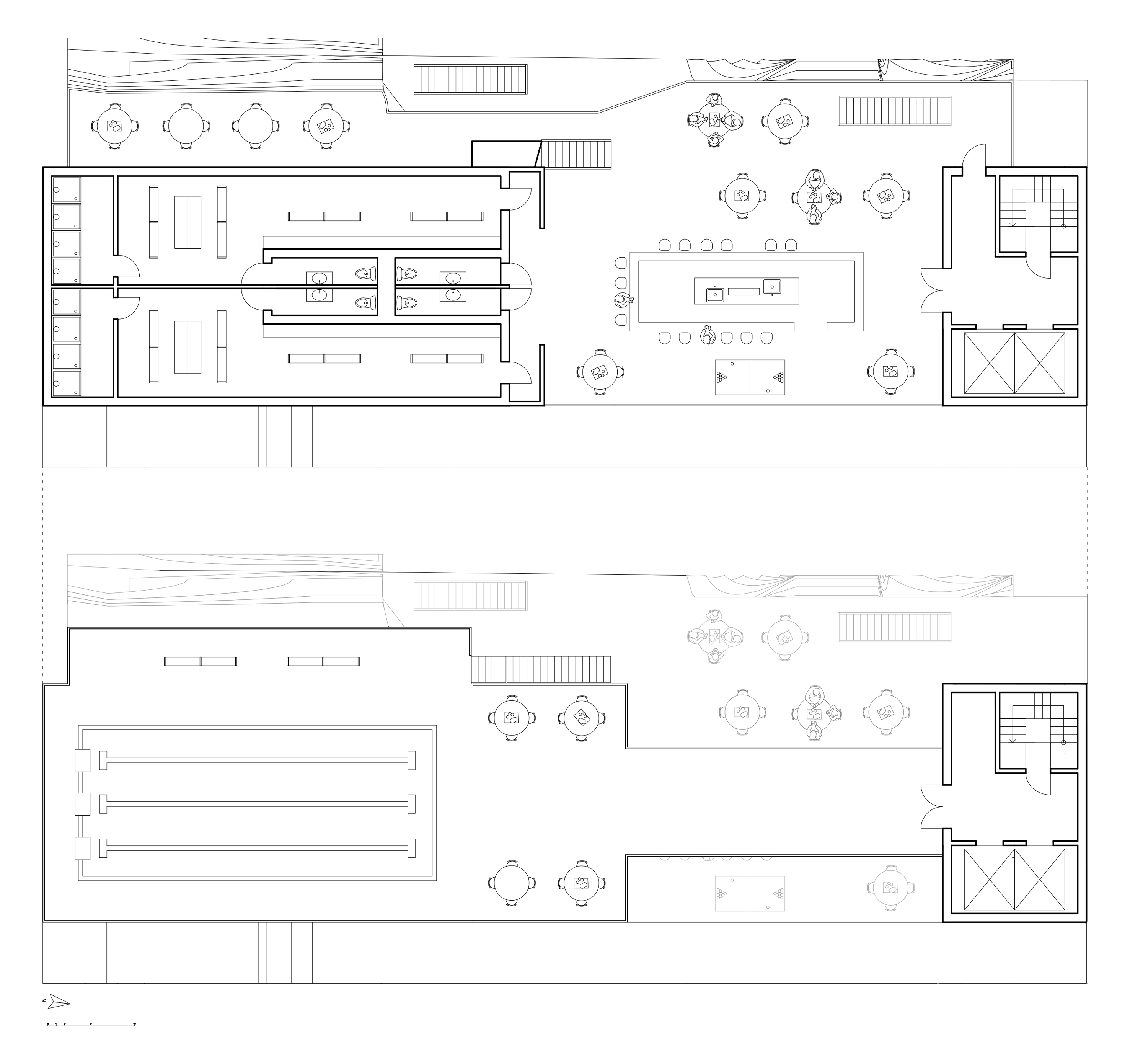
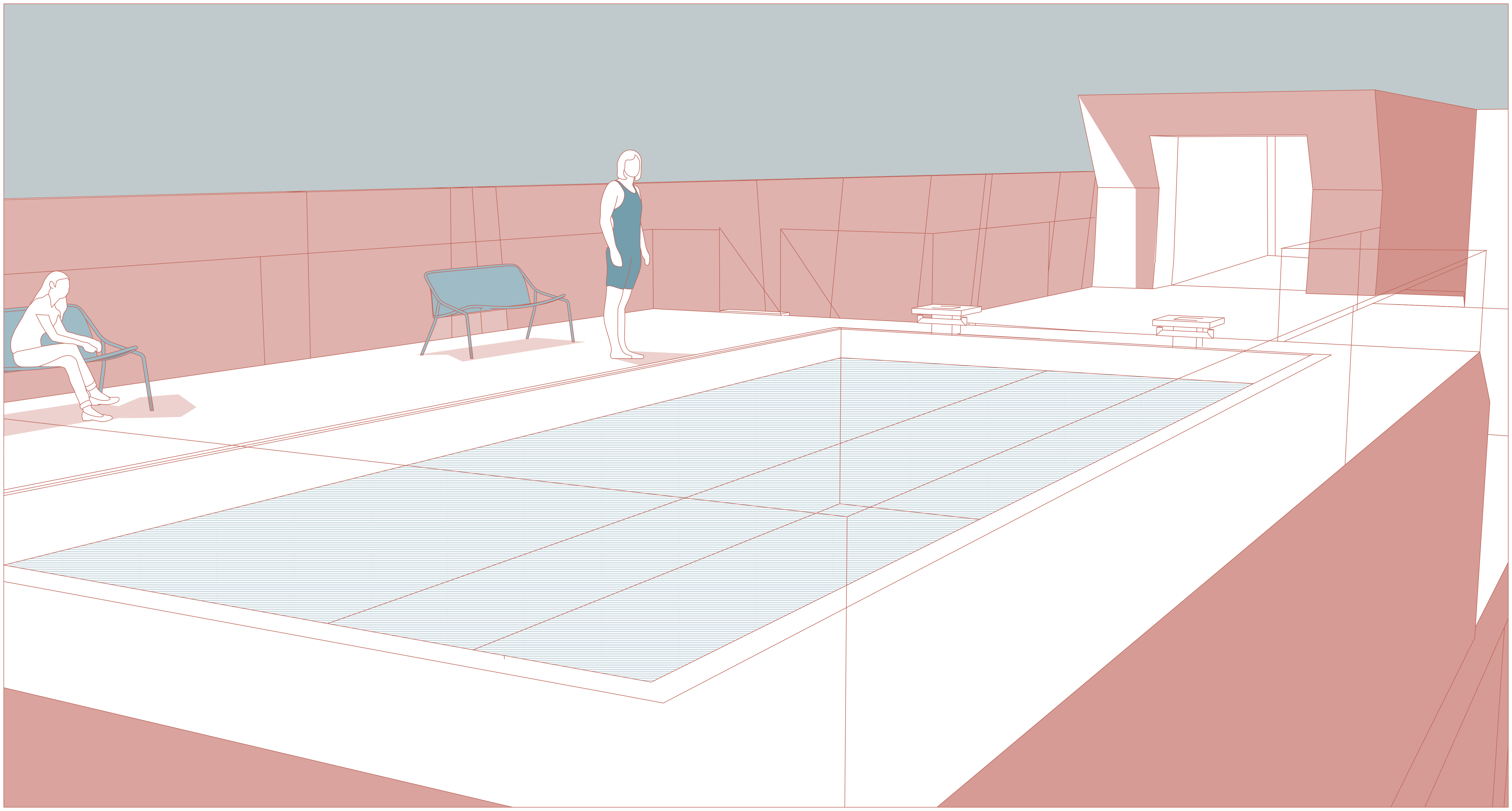
3D Printed Massing Model + Facade Detail Model

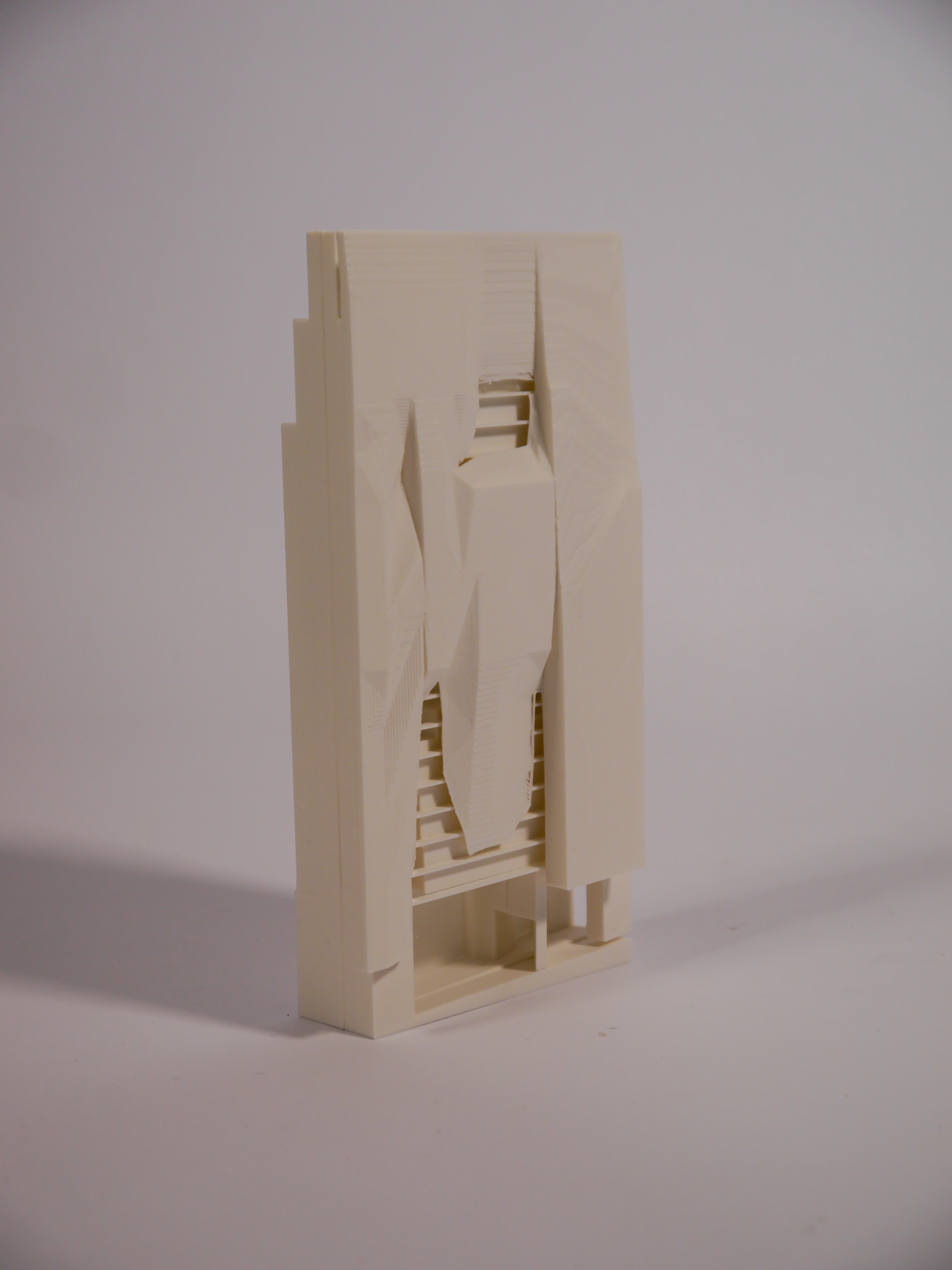



Process work:



